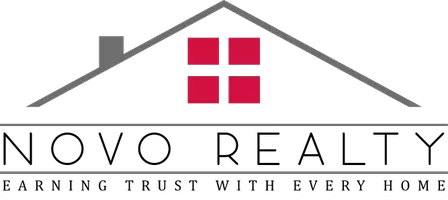For more information regarding the value of a property, please contact us for a free consultation.
Key Details
Sold Price $2,300,000
Property Type Single Family Home
Sub Type Single Family Residence
Listing Status Sold
Purchase Type For Sale
Square Footage 3,358 sqft
Price per Sqft $684
MLS Listing ID PF24064121
Sold Date 05/23/24
Bedrooms 4
Full Baths 4
Half Baths 1
Construction Status Turnkey
HOA Y/N No
Year Built 2021
Lot Size 0.277 Acres
Property Description
Brand new mediterranean style one-story luxury custom home in highly rated Temple City School District! Elegant look and feel throughout. Entering from the handsome wrought iron double doors, a welcoming grand foyer awaits and leads to the exquisite large scale formal living room complemented with a stunning 12 ft high tray ceiling, fireplace, and a large bay window filling the room with natural light. Soaring high, custom decorative coffered ceiling and wainscoted walls continue throughout the library and the charming formal dining room. Large family room combined with an open concept white kitchen is an ideal place for entertaining guests and hosting gatherings. Gourmet kitchen is equipped with high-end Thor appliances (refrigerator, six burner stove and range hood), deep undermount sink, designer coordinated countertops, large kitchen island, and spacious soft closing cabinets and drawers; it is complemented with an additional chef's kitchen, a bar and a dining area. Luxurious master suite boasts an en-suite bathroom infinity shower, marble dual sink countertops, Roman soaking tub and a custom walk-in closet. Bedrooms are generously sized, they are filled with natural light, en suite with private bathrooms, and custom closet organizers. Other features include recessed lighting, wide plank wood-like flooring, crown molding, double paned windows, two car attached garage, two zoned central A/C and heating, tankless water heater, and fenced-in private backyard.
Location
State CA
County Los Angeles
Area 661 - Temple City
Zoning TCR1YY
Rooms
Other Rooms Second Garage
Main Level Bedrooms 4
Interior
Interior Features Tray Ceiling(s), Chair Rail, Crown Molding, Dry Bar, Coffered Ceiling(s), Separate/Formal Dining Room, Eat-in Kitchen, High Ceilings, Open Floorplan, Paneling/Wainscoting, Recessed Lighting, Unfurnished, All Bedrooms Down, Attic, Bedroom on Main Level, Entrance Foyer, Main Level Primary, Primary Suite, Walk-In Closet(s)
Heating Central, Fireplace(s)
Cooling Central Air, Dual
Flooring Laminate
Fireplaces Type Gas, Living Room
Fireplace Yes
Appliance 6 Burner Stove, Built-In Range, Dishwasher, Gas Cooktop, Disposal, Gas Oven, Gas Range, Refrigerator, Tankless Water Heater
Laundry Washer Hookup, Gas Dryer Hookup, Inside, Laundry Room
Exterior
Exterior Feature Rain Gutters
Garage Concrete, Direct Access, Door-Single, Driveway, Garage Faces Front, Garage, Garage Door Opener, Gated, Paved, Garage Faces Side
Garage Spaces 2.0
Garage Description 2.0
Fence Block
Pool None
Community Features Curbs, Street Lights
Utilities Available Electricity Connected, Sewer Connected, Water Connected
View Y/N No
View None
Roof Type Tile
Accessibility No Stairs
Porch Concrete, Patio
Attached Garage Yes
Total Parking Spaces 2
Private Pool No
Building
Lot Description Back Yard, Flag Lot, Front Yard, Garden, Lawn, Sprinkler System, Yard
Faces West
Story 1
Entry Level One
Foundation Quake Bracing, Slab
Sewer Public Sewer
Water Public
Architectural Style Contemporary, Custom, Mediterranean
Level or Stories One
Additional Building Second Garage
New Construction No
Construction Status Turnkey
Schools
School District Temple City Unified
Others
Senior Community No
Tax ID 8590021031
Security Features Carbon Monoxide Detector(s),Fire Sprinkler System,Smoke Detector(s)
Acceptable Financing Cash, Cash to New Loan, Conventional
Listing Terms Cash, Cash to New Loan, Conventional
Financing Conventional
Special Listing Condition Standard
Read Less Info
Want to know what your home might be worth? Contact us for a FREE valuation!

Our team is ready to help you sell your home for the highest possible price ASAP

Bought with Jeffrey Cheng • IRN Realty
GET MORE INFORMATION




