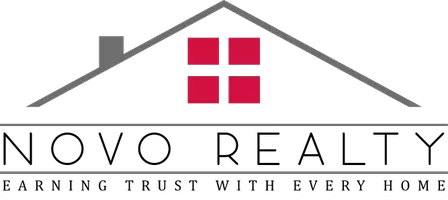For more information regarding the value of a property, please contact us for a free consultation.
Key Details
Sold Price $1,350,000
Property Type Single Family Home
Sub Type Single Family Residence
Listing Status Sold
Purchase Type For Sale
Square Footage 2,299 sqft
Price per Sqft $587
Subdivision Belmont Heights (Bh)
MLS Listing ID PW23197128
Sold Date 12/13/23
Bedrooms 4
Full Baths 2
HOA Y/N No
Year Built 1936
Lot Size 6,503 Sqft
Property Description
Outstanding Opportunity! Rarely available Classic Mediterranean style in the ever-so popular Belmont Heights Historic District. This classic 2300 square foot beauty instills a feeling of tranquility reminiscent of sun-soaked seaside locales in Europe, prevalent during the Renaissance. The property was built in 1936 as a duplex and the interior is accented with hardwood flooring, elaborate arches, coved ceilings, ceiling fans and wooden framed windows. There are French style windows, doors and built-in cabinets as well. Second floor balcony overlooks an organically maintained garden of fruit trees, vegetables, grape vines, bamboo etc. Two nearly identical floor plans, up and down, present a unique opportunity for an extended family type situation. Updated downstairs kitchen offers extremely rare "old growth straight grain fir" plank wood flooring, Shaw farmhouse style sink, Jenn-Air gas stove, Miele dishwasher and Rohl Faucets. Each kitchen has its own nook and adjoining dining room. Ample bedrooms and closets. Upstairs living room has generous closet space. Two full baths with era tile. Detached 2 car garage at the rear of the 6500 sq. ft. lot along with a separately gated, off street, parking spot. Strategically located between the shops and nightlife of Belmont Shore and the progressive Downtown Long Beach and Alamitos Beach locales with Cal. State University Long Beach just a couple miles away.
Location
State CA
County Los Angeles
Area 2 - Belmont Heights, Alamitos Heights
Rooms
Other Rooms Shed(s), Storage
Main Level Bedrooms 2
Interior
Interior Features Balcony, Ceiling Fan(s), Separate/Formal Dining Room, Storage, Track Lighting, Bedroom on Main Level, Walk-In Closet(s)
Heating Forced Air, Floor Furnace, See Remarks
Cooling Central Air, See Remarks
Flooring Carpet, Vinyl, Wood
Fireplaces Type Living Room
Fireplace Yes
Appliance Dishwasher, Free-Standing Range, Disposal, Gas Oven, Gas Water Heater, Microwave, Refrigerator, Tankless Water Heater, Dryer, Washer
Laundry Inside, Upper Level
Exterior
Exterior Feature Awning(s), Lighting, Rain Gutters
Parking Features Door-Single, Garage, Garage Door Opener, Off Street, Garage Faces Rear, One Space, See Remarks
Garage Spaces 2.0
Garage Description 2.0
Fence Wood
Pool None
Community Features Urban, Park
View Y/N Yes
View Hills, Mountain(s), Neighborhood
Roof Type Spanish Tile
Accessibility Other
Porch Deck, Front Porch
Attached Garage No
Total Parking Spaces 3
Private Pool No
Building
Lot Description Back Yard, Front Yard, Garden, Landscaped, Near Park, Near Public Transit
Faces East
Story 2
Entry Level Two
Foundation Raised
Sewer Unknown
Water See Remarks
Architectural Style Mediterranean
Level or Stories Two
Additional Building Shed(s), Storage
New Construction No
Schools
School District Long Beach Unified
Others
Senior Community No
Tax ID 7254024005
Security Features Security System,Carbon Monoxide Detector(s),Smoke Detector(s)
Acceptable Financing Cash, Cash to New Loan
Listing Terms Cash, Cash to New Loan
Financing Conventional
Special Listing Condition Standard
Read Less Info
Want to know what your home might be worth? Contact us for a FREE valuation!

Our team is ready to help you sell your home for the highest possible price ASAP

Bought with Paul Gustin • Coldwell Banker Realty
GET MORE INFORMATION




