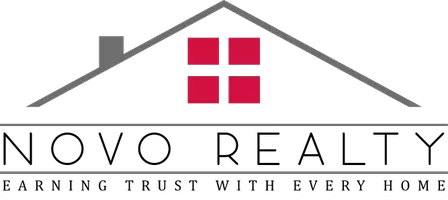For more information regarding the value of a property, please contact us for a free consultation.
Key Details
Sold Price $830,000
Property Type Single Family Home
Sub Type Single Family Residence
Listing Status Sold
Purchase Type For Sale
Square Footage 2,200 sqft
Price per Sqft $377
MLS Listing ID WS23004780
Sold Date 03/21/23
Bedrooms 3
Full Baths 3
HOA Y/N No
Year Built 1963
Lot Size 10,240 Sqft
Property Description
ASSUMBALE LOAN!!!!Welcome to the highly sought-after Red Hills neighborhood. Now is your chance to own this gorgeous custom-built 3-bedroom, 2.5-bathroom turnkey abode with breathtaking views and spacious accommodations throughout. This beautiful home is the perfect place for gatherings, with the kitchen, dining area, and family room all in one space. The custom open kitchen has a beyond luxurious feel, with appliances such as a Thermador Gas Range, microwave drawer, wine cooler, breakfast bar area, soft closing drawers, pullout shelving, Lazy Susan cabinets, tile backsplash, Granite and Corian kitchen countertop along with porcelain flooring. Admire the family room with the grandiose stone fireplace while you are preparing your favorite meal. You will appreciate the panoramic city views from the window in the ample-sized mother-in-law suite with a half bath, kitchenette, and custom California Closet. Delight in the private Primary bedroom with an en suite bathroom that has a modern feel with the custom walk-in California Closet, upgraded tile, separate walk-in shower, and Soaker tub. The swim spa is accessible from the primary bedroom patio door. A two-car detached garage has finished flooring and a workshop. There is plenty of space to park behind the custom automatic security gate. This house has so many beautiful features that are a must-see. This Don’t miss out on the opportunity to live in this well-established community near the Red Hill Country Club golf course, great schools, services and restaurants!
Location
State CA
County San Bernardino
Area 688 - Rancho Cucamonga
Rooms
Main Level Bedrooms 3
Interior
Interior Features Breakfast Bar, Ceiling Fan(s), Separate/Formal Dining Room, Eat-in Kitchen, Open Floorplan, Paneling/Wainscoting, Recessed Lighting, All Bedrooms Down, Bedroom on Main Level, Main Level Primary, Walk-In Closet(s)
Heating Central
Cooling Central Air
Flooring Tile, Wood
Fireplaces Type Family Room, Wood Burning
Fireplace Yes
Appliance Gas Oven, Microwave
Laundry Laundry Closet
Exterior
Parking Features Driveway
Garage Spaces 2.0
Garage Description 2.0
Fence Good Condition
Pool None
Community Features Golf, Park
Utilities Available Sewer Connected, Water Connected
View Y/N Yes
View City Lights
Roof Type Tile
Attached Garage No
Total Parking Spaces 2
Private Pool No
Building
Lot Description 0-1 Unit/Acre
Story 1
Entry Level One
Foundation Raised
Sewer Public Sewer
Water Public
Level or Stories One
New Construction No
Schools
Elementary Schools Valle Vista
Middle Schools Cucamonga
High Schools Alta Loma
School District Chaffey Joint Union High
Others
Senior Community No
Tax ID 0207091010000
Acceptable Financing Cash, Conventional, FHA, Submit, VA Loan
Listing Terms Cash, Conventional, FHA, Submit, VA Loan
Financing VA
Special Listing Condition Standard
Read Less Info
Want to know what your home might be worth? Contact us for a FREE valuation!

Our team is ready to help you sell your home for the highest possible price ASAP

Bought with Patricia Novo • KELLER WILLIAMS REALTY COLLEGE PARK
GET MORE INFORMATION




