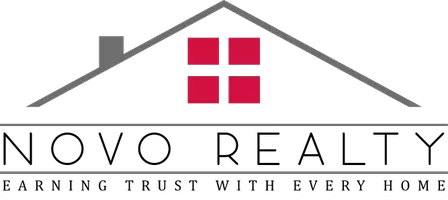For more information regarding the value of a property, please contact us for a free consultation.
Key Details
Sold Price $525,000
Property Type Single Family Home
Sub Type Single Family Residence
Listing Status Sold
Purchase Type For Sale
Square Footage 1,896 sqft
Price per Sqft $276
MLS Listing ID IG20042187
Sold Date 05/01/20
Bedrooms 3
Full Baths 2
Half Baths 1
Condo Fees $105
Construction Status Turnkey
HOA Fees $105/mo
HOA Y/N Yes
Year Built 2001
Lot Size 5,227 Sqft
Property Description
~ Click video link for Virtual Open House Tour of this home https://buff.ly/3av8PLn ~ The owner is motivated. Right Price. Right Location. Right Time! This beautifully maintained Mountain Gate home checks all the right boxes. Situated on a corner lot w/no neighbors behind you or to one side & walking distance to Citrus Hills School, several parks & the HOA pool this beautifully maintained home has only had 1 loving owner. The formal entryway has high ceilings & opens to the formal living & dining rooms. The open floor plan flows seamlessly into the kitchen, informal dining area & family room. Beautiful laminate flooring & recessed lighting accents the kitchen & eating area while the direct access to the back yard makes entertaining easy. The family room features a cozy fireplace & lighted ceiling fan. Downstairs also includes a powder bathroom & full laundry room w/direct garage access. Head upstairs to an oversized landing area that leads to your spacious master bedroom w/lighted ceiling fan & in-suite bathroom. The master bathroom features a separate shower, tub, toilet closet & dual sinks as well as a large walk in closet. The backyard is private & low maintenance w/raised planter beds, spacious side yards & brackets in place to add a covered patio. Other features include dual pane windows, fully finished garage, & landscaped front & backyard w/sprinklers.HOA includes a private pool, spa, outdoor kitchen & playground.
Location
State CA
County Riverside
Area 248 - Corona
Interior
Interior Features Built-in Features, Ceiling Fan(s), Cathedral Ceiling(s), Open Floorplan, Recessed Lighting, All Bedrooms Up, Jack and Jill Bath, Loft, Walk-In Closet(s)
Heating Central
Cooling Central Air
Flooring Carpet, Laminate, Tile
Fireplaces Type Family Room, Gas
Fireplace Yes
Appliance Dishwasher, Disposal, Gas Oven, Gas Range, Microwave, Range Hood
Laundry Laundry Room
Exterior
Parking Features Door-Single, Driveway, Garage, On Street
Garage Spaces 2.0
Garage Description 2.0
Fence Block, Wood
Pool Association
Community Features Biking, Curbs, Park, Storm Drain(s), Street Lights, Sidewalks
Amenities Available Maintenance Grounds, Outdoor Cooking Area, Barbecue, Playground, Pool, Spa/Hot Tub
View Y/N No
View None
Roof Type Tile
Porch Concrete
Attached Garage Yes
Total Parking Spaces 2
Private Pool No
Building
Lot Description Corner Lot, Sprinklers In Rear, Sprinklers In Front, Landscaped, Sprinkler System
Story 2
Entry Level Two
Sewer Public Sewer
Water Public
Level or Stories Two
New Construction No
Construction Status Turnkey
Schools
Elementary Schools Eisenhower
Middle Schools Citrus Hills
High Schools Santiago
School District Corona-Norco Unified
Others
HOA Name Autumnwood
Senior Community No
Tax ID 114532032
Acceptable Financing Cash, Conventional, FHA, VA Loan
Listing Terms Cash, Conventional, FHA, VA Loan
Financing Conventional
Special Listing Condition Standard
Read Less Info
Want to know what your home might be worth? Contact us for a FREE valuation!

Our team is ready to help you sell your home for the highest possible price ASAP

Bought with VIRAK NORODOM • KW COLLEGE PARK
GET MORE INFORMATION




