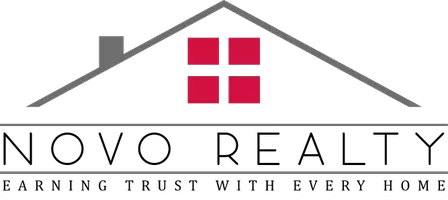For more information regarding the value of a property, please contact us for a free consultation.
Key Details
Sold Price $695,555
Property Type Single Family Home
Sub Type Single Family Residence
Listing Status Sold
Purchase Type For Sale
Square Footage 1,671 sqft
Price per Sqft $416
MLS Listing ID CV20228907
Sold Date 12/03/20
Bedrooms 4
Full Baths 2
Construction Status Turnkey
HOA Y/N No
Year Built 1959
Lot Size 7,575 Sqft
Property Description
Dreams come true in your lovely home located on a beautiful cul-de-sac in La Verne. Your home has wood floors & double paned windows that allow for natural light to flood in! The living room is perfect to relax in and is spacious! Make your way over to the sit-in dining area that is right off the kitchen. The kitchen features matching custom cabinets with soft closing mechanisms, plenty of storage and VIKING Fridge, range, microwave, dishwasher. Also in the kitchen you will find an island that is open to the family room with bar stool seating and integrated lights. Down the hall you will find your four bdrms (one room is on suite to the master berm) & two bathrooms with large windows, wood floors, and lots of closet space. There is direct access to your backyard which leads to an oasis of comfort. It is very private and has plenty of room for entertainment. It is landscaped for low maintenance & gardening. The backyard has artificial grass, fire pit with natural gas, integrated lighting & every plant in the backyard has its own drip irrigator & don't miss the aluma-wood patio cover. The two-car attached garage with epoxy floors has storage, shelving and houses the laundry area. Some added bonuses include; built in Bowers & Wilkins surround sound system in the living room, Nest Thermostat, ring doorbell and recessed lighting. This home is close to many community features, schools and easy fwy access! You don't want to miss out ~ so make us an offer we can't refuse!
Location
State CA
County Los Angeles
Area 684 - La Verne
Zoning LCRA71/2
Rooms
Main Level Bedrooms 4
Interior
Interior Features Granite Counters, Recessed Lighting, All Bedrooms Down, Bedroom on Main Level, Main Level Master
Heating Central
Cooling Central Air
Flooring Wood
Fireplaces Type Gas, Outside
Fireplace Yes
Appliance 6 Burner Stove, Dishwasher, Microwave
Laundry In Garage
Exterior
Garage Door-Multi, Driveway Level, Driveway, Garage Faces Front, Garage
Garage Spaces 2.0
Garage Description 2.0
Pool None
Community Features Curbs, Storm Drain(s), Street Lights, Sidewalks, Park
View Y/N Yes
View Mountain(s), Neighborhood
Porch Covered, Open, Patio
Attached Garage Yes
Total Parking Spaces 2
Private Pool No
Building
Lot Description Back Yard, Cul-De-Sac, Drip Irrigation/Bubblers, Front Yard, Garden, Lawn, Landscaped, Level, Near Park, Rocks, Yard
Story 1
Entry Level One
Sewer Public Sewer
Water Public
Level or Stories One
New Construction No
Construction Status Turnkey
Schools
Elementary Schools Allen
Middle Schools Ramona
High Schools Bonita
School District Bonita Unified
Others
Senior Community No
Tax ID 8391008034
Security Features Carbon Monoxide Detector(s),Smoke Detector(s)
Acceptable Financing Cash, Conventional, FHA, VA Loan
Listing Terms Cash, Conventional, FHA, VA Loan
Financing Conventional
Special Listing Condition Standard
Read Less Info
Want to know what your home might be worth? Contact us for a FREE valuation!

Our team is ready to help you sell your home for the highest possible price ASAP

Bought with Michael Caruso • The Agency
GET MORE INFORMATION


