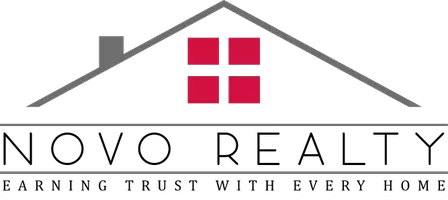For more information regarding the value of a property, please contact us for a free consultation.
Key Details
Sold Price $749,999
Property Type Single Family Home
Sub Type Single Family Residence
Listing Status Sold
Purchase Type For Sale
Square Footage 1,417 sqft
Price per Sqft $529
MLS Listing ID CV22189524
Sold Date 11/07/22
Bedrooms 3
Full Baths 2
HOA Y/N No
Year Built 1984
Lot Size 10,001 Sqft
Property Description
Welcome to 6476 Carol Ave! This is the one! Tucked in a quiet cul-de-sac, this 3 bed 2 bath is sure to delight! From the moment you arrive you will notice the amazing curb appeal, mountain views + oversized RV parking for all of your toys! The home has recently been updated with gorgeous laminate flooring throughout, a new kitchen & appliances, tinted windows plus a new hvac system and water heater. Enjoy your free time outside in your large private pool with low maintenance landscaping. There is a natural gas line for the BBQ outside which makes cooking easy. This home is in an amazing school district, and is perfect for commuting- just minutes away from the 210 freeway, and the Colonies restaurants & shopping!
Location
State CA
County San Bernardino
Area 688 - Rancho Cucamonga
Rooms
Main Level Bedrooms 3
Interior
Interior Features Ceiling Fan(s), Crown Molding, Cathedral Ceiling(s), Separate/Formal Dining Room, Pantry, Quartz Counters, All Bedrooms Down, Bedroom on Main Level, Main Level Primary
Heating Central, Fireplace(s)
Cooling Central Air
Flooring Laminate, Tile
Fireplaces Type Gas Starter, Living Room, Wood Burning
Fireplace Yes
Appliance Dishwasher, ENERGY STAR Qualified Water Heater, Disposal, Gas Oven, Gas Range, Microwave, Self Cleaning Oven, Vented Exhaust Fan, Water Heater
Laundry Washer Hookup, Electric Dryer Hookup, Gas Dryer Hookup, In Garage
Exterior
Garage Concrete, Direct Access, Door-Single, Driveway, Driveway Up Slope From Street, Garage Faces Front, Garage, RV Access/Parking, On Street
Garage Spaces 2.0
Garage Description 2.0
Fence Good Condition, Privacy, Vinyl
Pool Diving Board, Gunite, Gas Heat, Heated, Private
Community Features Biking, Curbs, Hiking, Street Lights, Sidewalks
Utilities Available Cable Connected, Electricity Connected, Natural Gas Connected, Phone Connected, Sewer Connected, Underground Utilities, Water Connected
View Y/N Yes
View Pool
Roof Type Composition,Shingle
Accessibility Safe Emergency Egress from Home, Accessible Doors, Accessible Entrance
Porch Rear Porch, Covered, Patio
Attached Garage Yes
Total Parking Spaces 2
Private Pool Yes
Building
Lot Description 0-1 Unit/Acre, Back Yard, Corner Lot, Cul-De-Sac, Sloped Down, Front Yard, Sprinklers In Rear, Sprinklers In Front, Irregular Lot, Paved, Sprinklers Timer, Sloped Up, Yard
Story 1
Entry Level One
Foundation Slab
Sewer Public Sewer
Water Public
Level or Stories One
New Construction No
Schools
School District Alta Loma
Others
Senior Community No
Tax ID 1062641370000
Security Features Carbon Monoxide Detector(s),Smoke Detector(s)
Acceptable Financing Cash, Cash to New Loan, Conventional, Submit
Listing Terms Cash, Cash to New Loan, Conventional, Submit
Financing Conventional
Special Listing Condition Standard
Read Less Info
Want to know what your home might be worth? Contact us for a FREE valuation!

Our team is ready to help you sell your home for the highest possible price ASAP

Bought with Rebecca Meisser • CENTURY 21 EXPERIENCE
GET MORE INFORMATION




