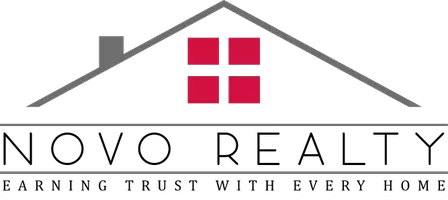For more information regarding the value of a property, please contact us for a free consultation.
Key Details
Sold Price $1,965,000
Property Type Single Family Home
Sub Type Single Family Residence
Listing Status Sold
Purchase Type For Sale
Square Footage 4,252 sqft
Price per Sqft $462
MLS Listing ID SB13246620
Sold Date 03/11/14
Bedrooms 4
Full Baths 3
Half Baths 2
HOA Y/N No
Year Built 1988
Lot Size 7,492 Sqft
Property Description
4 bedrooms plus an office (or optional 5th bed), and 4.5 baths. Fenced front yard and colorful foliage. Entry has a grand presence with vaulted ceilings, open staircase, sunken formal living room, and gas fireplace with elegant mantel. Spacious kitchen has granite counters, stainless steel appliances, lots of cabinets, built-in desk, decorative tiles, large island with 5-burner gas cooktop and decorative hood, vegetable sink and attached breakfast counter. Kitchen also includes two dishwashers, and a breakfast nook that overlooks the back yard. The large family room is wired for sound, has a built-in bar with wine cooler, brick fireplace, stained-glass window of the Manhattan Pier adds a hint of whimsy. French doors off the family room lead to a brick patio with built-in gas BBQ and smoker, grassy lawn, and mature trees providing privacy. 4 beds are upstairs. Two beds share a Jack-and-Jill bath, 3rd bed has its own full bath. Master has two walk-in closets, en-suite with spa tub, double sinks and separate glass shower with dual showerheads. Master w/ gas fireplace and French doors that lead to a balcony overlooking the back yard. 3-car garage w/ direct access. Addtl features: tile/wood/carpeted floors, new paint, ceiling fans, wine storage, and more.
Location
State CA
County Los Angeles
Area 147 - Manhattan Bch Mira Costa
Interior
Interior Features Breakfast Bar, Ceiling Fan(s), Crown Molding, Cathedral Ceiling(s), Eat-in Kitchen, Granite Counters, High Ceilings, Recessed Lighting, All Bedrooms Up, Walk-In Closet(s)
Cooling None
Fireplaces Type Family Room, Living Room, Primary Bedroom
Fireplace Yes
Laundry Inside, Laundry Room, Upper Level
Exterior
Garage Spaces 3.0
Garage Description 3.0
Pool None
Community Features Curbs, Street Lights, Sidewalks
Utilities Available Sewer Available
View Y/N Yes
View Mountain(s), Neighborhood
Attached Garage Yes
Total Parking Spaces 5
Private Pool No
Building
Lot Description Paved
Faces South
Story 2
Entry Level Two
Water Public
Level or Stories Two
Schools
School District Manhattan Unified
Others
Senior Community No
Tax ID 4167004017
Acceptable Financing Submit
Listing Terms Submit
Financing Conventional
Special Listing Condition Standard
Read Less Info
Want to know what your home might be worth? Contact us for a FREE valuation!

Our team is ready to help you sell your home for the highest possible price ASAP

Bought with Candice Carpenter • Re/Max Estate Properties
GET MORE INFORMATION


