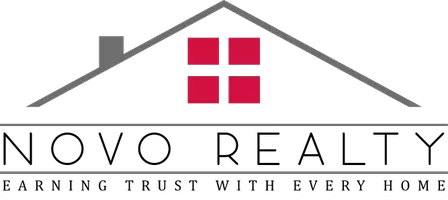For more information regarding the value of a property, please contact us for a free consultation.
Key Details
Sold Price $575,000
Property Type Single Family Home
Sub Type Single Family Residence
Listing Status Sold
Purchase Type For Sale
Square Footage 852 sqft
Price per Sqft $674
MLS Listing ID CV22151890
Sold Date 08/30/22
Bedrooms 3
Full Baths 1
Construction Status Updated/Remodeled,Turnkey
HOA Y/N No
Year Built 1920
Lot Size 6,917 Sqft
Property Description
You’re sure to fall in love with this sweet craftsman home in the heart of oldtown Ontario! It beautifully blends classic charm with modern upgrades, and it even has an adorable picket fence! The cute front porch with its recessed lights welcomes you and your guests. The skylights, laminate flooring, and numerous large windows create a warm and inviting atmosphere, while the baseboards and crown molding throughout enhance the class of each room. The semi-open layout offers a great interplay between the living room, dining room, and kitchen. The large granite counters in the kitchen provide plenty of space for prepping and serving, so you can cook up a great meal and then enjoy it at the breakfast bar. You’ll also enjoy the added quiet of self-closing drawers and the extra natural light provided by the skylight. The master bedroom features a walk-in closet that’s currently set up as an office. Since the house was recently repainted inside and out, you can enjoy it with less maintenance for a while. Central A/C and heat combined with dual-pane windows and modern ceiling fans will keep you comfortable in all seasons. The tankless water heater was newly installed in October 2021. Bonus! There’s a bunkhouse in the back that’s not counted in the advertised square footage. It’s big enough to be used for a 3rd bedroom, office, studio, or gym. The bunkhouse has its own A/C unit and a large storage closet too. Please check with City of Ontario for the permit history on the property. You’ll love relaxing and grilling on the pavestone patio under the custom string lights. The long driveway has plenty of room for multiple cars, a boat, or an RV, and there’s an electric-vehicle charging port too. Nothing beats eating fresh fruit from your own land, and here you’ll enjoy apples, peaches, mandarin oranges, avocados, and blueberries. There’s plenty of room for more gardening too. Automatic sprinklers and drip irrigation make it easy to keep your plants healthy. If that’s not enough, you can enjoy downtown shopping and dining in Ontario and Upland within 7 minutes’ drive, per Google. If you love sports and outdoor play, John Galvan Park is just half a mile away with tons of options. Easy access to the I-10 freeway ramp means less time driving and more time living. Make sure you check out the video and 3D tours. Welcome to a great home for a great life!
Location
State CA
County San Bernardino
Area 686 - Ontario
Rooms
Other Rooms Guest House Detached
Main Level Bedrooms 2
Interior
Interior Features Ceiling Fan(s), Crown Molding, Granite Counters, Recessed Lighting, Unfurnished, All Bedrooms Down, Bedroom on Main Level, Main Level Primary, Walk-In Closet(s)
Heating Central, Forced Air
Cooling Central Air
Flooring Laminate
Fireplaces Type None
Fireplace No
Appliance Dishwasher, Disposal, Gas Oven, Gas Range, Gas Water Heater, Tankless Water Heater, Vented Exhaust Fan, Water Heater
Laundry Washer Hookup, Electric Dryer Hookup, Gas Dryer Hookup, In Garage
Exterior
Exterior Feature Lighting
Garage Door-Single, Driveway, Electric Vehicle Charging Station(s), Garage Faces Front, Garage, On Site, Paved, Private, RV Access/Parking
Garage Spaces 1.0
Garage Description 1.0
Fence Block, Chain Link, Masonry, Vinyl
Pool None
Community Features Curbs, Gutter(s), Storm Drain(s), Street Lights, Suburban, Sidewalks, Valley, Park
Utilities Available Cable Not Available, Electricity Connected, Natural Gas Connected, Phone Available, Sewer Connected, Water Connected
View Y/N Yes
View Mountain(s)
Roof Type Composition,Shingle
Porch Concrete, Front Porch, Patio, Porch, Stone
Attached Garage No
Total Parking Spaces 7
Private Pool No
Building
Lot Description Back Yard, Drip Irrigation/Bubblers, Front Yard, Sprinklers In Front, Lawn, Level, Near Park, Near Public Transit, Rectangular Lot, Sprinklers Timer, Sprinkler System, Yard
Faces South
Story 1
Entry Level One
Foundation Raised
Sewer Public Sewer
Water Public
Architectural Style Craftsman
Level or Stories One
Additional Building Guest House Detached
New Construction No
Construction Status Updated/Remodeled,Turnkey
Schools
Elementary Schools Beryl
Middle Schools Vina Danks
School District Chaffey Joint Union High
Others
Senior Community No
Tax ID 1048113230000
Security Features Security System,Carbon Monoxide Detector(s),Smoke Detector(s)
Acceptable Financing Cash, Cash to New Loan, Conventional, FHA, Fannie Mae, Freddie Mac, VA Loan
Listing Terms Cash, Cash to New Loan, Conventional, FHA, Fannie Mae, Freddie Mac, VA Loan
Financing Conventional
Special Listing Condition Standard
Read Less Info
Want to know what your home might be worth? Contact us for a FREE valuation!

Our team is ready to help you sell your home for the highest possible price ASAP

Bought with Isabel Villarreal • South Bay Coast Realty
GET MORE INFORMATION




