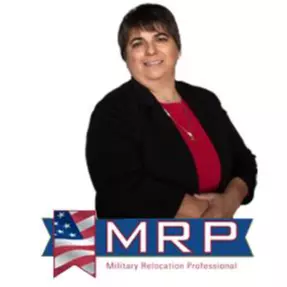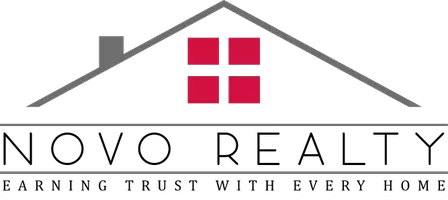For more information regarding the value of a property, please contact us for a free consultation.
Key Details
Sold Price $875,000
Property Type Single Family Home
Sub Type Single Family Residence
Listing Status Sold
Purchase Type For Sale
Square Footage 2,450 sqft
Price per Sqft $357
MLS Listing ID CV22031883
Sold Date 04/20/22
Bedrooms 4
Full Baths 2
Half Baths 1
Construction Status Turnkey
HOA Y/N No
Year Built 1961
Lot Size 10,576 Sqft
Property Description
NORTHERN UPLAND SINGLE STORY WITH POOL - Situated on a large lot this classic single story home offers 4 bedrooms (possible 5 bedrooms) plus office and 3 bathrooms with approx. 2,450 Sq Ft of living space. As you drive up, you will be greeted with a long driveway with removable RV parking, two car garage and grassy front yard. This home offers several amenities for entertaining and family gatherings. It includes a living room with laminate flooring, recessed lighting and fireplace. The dining room is adjacent to the u-shaped kitchen with gas stove white cabinets and tile countertops. The 4 bedrooms are located down the hall with a full bathroom and a master bedroom and ensuite bathroom. The large great room addition includes a "wet-bar", fireplace and access to the office/den and enclosed patio. The backyard offers a re-plastered pool and grassy area. Upgrades include copper piping, newer AC and ducting and hallway bathroom. The two car garage has a single car pull through to the backyard. All of this plus a great location near Euclid ave for walking/jogging, park and schools.
Location
State CA
County San Bernardino
Area 690 - Upland
Rooms
Main Level Bedrooms 4
Interior
Interior Features Wet Bar, Ceiling Fan(s), Open Floorplan, Recessed Lighting, All Bedrooms Down, Galley Kitchen
Heating Central
Cooling Central Air
Flooring Carpet, Laminate
Fireplaces Type Great Room, Living Room
Fireplace Yes
Appliance Dishwasher, Electric Oven, Gas Cooktop, Microwave
Laundry Inside, Laundry Room
Exterior
Parking Features Door-Multi, Driveway, Garage Faces Front, Garage, RV Access/Parking
Garage Spaces 2.0
Garage Description 2.0
Pool Diving Board, Gunite, In Ground, Pool Cover, Private
Community Features Sidewalks, Park
Utilities Available Electricity Connected, Natural Gas Connected, Sewer Connected, Water Connected
View Y/N Yes
View Mountain(s)
Accessibility Other
Porch Enclosed
Attached Garage Yes
Total Parking Spaces 2
Private Pool Yes
Building
Lot Description Back Yard, Front Yard, Landscaped, Near Park
Faces East
Story 1
Entry Level One
Foundation Slab
Sewer Public Sewer
Water Public
Architectural Style Modern
Level or Stories One
New Construction No
Construction Status Turnkey
Schools
High Schools Upland
School District Upland
Others
Senior Community No
Tax ID 1045062230000
Security Features Smoke Detector(s)
Acceptable Financing Conventional
Listing Terms Conventional
Financing Conventional
Special Listing Condition Standard
Read Less Info
Want to know what your home might be worth? Contact us for a FREE valuation!

Our team is ready to help you sell your home for the highest possible price ASAP

Bought with Michael Scott • The Office Real Estate Comp.
GET MORE INFORMATION




