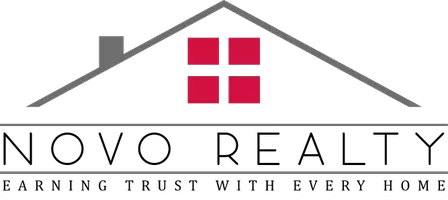For more information regarding the value of a property, please contact us for a free consultation.
Key Details
Sold Price $1,020,000
Property Type Single Family Home
Sub Type Single Family Residence
Listing Status Sold
Purchase Type For Sale
Square Footage 2,426 sqft
Price per Sqft $420
MLS Listing ID CV22017365
Sold Date 03/04/22
Bedrooms 4
Full Baths 2
Construction Status Updated/Remodeled,Turnkey
HOA Y/N No
Year Built 1975
Lot Size 0.492 Acres
Property Description
Your Alta Loma dream home is located high along the foothills north of Hillside Rd with a pool, RV parking & wonderful views of the mountains, valley & city lights! Inviting curb appeal with a manicured lawn, ample parking & archway to the covered entry. This gem features a single-story floor plan with high vaulted ceilings & beautiful upgrades: Remodeled kitchen & bathrooms, textured ceilings, surround sound wiring, new dual pane windows, plantation shutters, new interior doors, new interior/exterior paint & crown moulding. Spacious sunken formal living room with gorgeous laminate wood flooring offers a toasty gas fireplace with a thick mantle. From the formal dining area you can access the side patio via a sliding glass door. Enjoy a view of the covered patio & the grounds below from the remodeled kitchen with ample storage & prep space. Start your day in the breakfast area that opens to a large family room under a high vaulted ceiling. Relaxing master suite features 2 separate closets with mirrored doors, private access to the backyard, a city lights view & remodeled en suite bathroom. You will love the extra deep soaking tub, 2 sinks & upgraded vanity. There are 2 additional bedrooms, an office/bedroom & full remodeled bathroom down the hallway. In the spacious laundry room you have a sink & storage. This home offers several ceiling fans, tray ceilings in the master bathroom & kitchen, security system & 3 car attached garage with storage. The outdoors of this property are just as delightful with a spacious Alumawood® patio cover, pool, gas fire pit, tons of parking, 3 storage sheds (2 are Tuff Sheds® with electricity), mature fruit trees & garden beds. Use the huge paved patio as a sports court, party area or as storage. This property backs to a bridle trail/alley. The backyard has southern exposure, perfect for your home grown organic fruits & veggies. Exterior upgrades include a newer HVAC system, new main water line from the street, refreshed tile roof, new septic tank leach lines & a pool with new fencing/liner & pump. This established neighborhood is known for its peaceful ambiance, gorgeous properties, sweeping views & quality schools. No HOA dues. Take a close look at this exceptional property!
Location
State CA
County San Bernardino
Area 688 - Rancho Cucamonga
Rooms
Other Rooms Shed(s)
Main Level Bedrooms 4
Interior
Interior Features Beamed Ceilings, Breakfast Area, Tray Ceiling(s), Ceiling Fan(s), Crown Molding, Cathedral Ceiling(s), Separate/Formal Dining Room, Granite Counters, High Ceilings, Open Floorplan, Pantry, Recessed Lighting, Storage, Primary Suite
Heating Central
Cooling Central Air
Flooring Laminate, Tile, Wood
Fireplaces Type Gas, Living Room, Outside
Fireplace Yes
Appliance Dishwasher, Free-Standing Range, Microwave
Laundry Inside, Laundry Room
Exterior
Exterior Feature Lighting, Rain Gutters, Fire Pit, Sport Court
Garage Concrete, Door-Multi, Direct Access, Garage, Paved, RV Access/Parking
Garage Spaces 3.0
Garage Description 3.0
Fence Block
Pool Fenced, In Ground, Private
Community Features Horse Trails, Suburban, Park
View Y/N Yes
View City Lights, Mountain(s), Neighborhood
Roof Type Tile
Porch Concrete, Covered, Front Porch, Open, Patio
Attached Garage Yes
Total Parking Spaces 9
Private Pool Yes
Building
Lot Description Back Yard, Front Yard, Garden, Lawn, Near Park, Sprinkler System
Faces North
Story 1
Entry Level One
Sewer Septic Type Unknown
Water Public
Level or Stories One
Additional Building Shed(s)
New Construction No
Construction Status Updated/Remodeled,Turnkey
Schools
School District Chaffey Joint Union High
Others
Senior Community No
Tax ID 1061391180000
Security Features Security System
Acceptable Financing Cash, Cash to New Loan, Conventional, FHA, VA Loan
Horse Feature Riding Trail
Listing Terms Cash, Cash to New Loan, Conventional, FHA, VA Loan
Financing Conventional
Special Listing Condition Standard
Read Less Info
Want to know what your home might be worth? Contact us for a FREE valuation!

Our team is ready to help you sell your home for the highest possible price ASAP

Bought with LAUREN ROGERS • KW COLLEGE PARK
GET MORE INFORMATION




