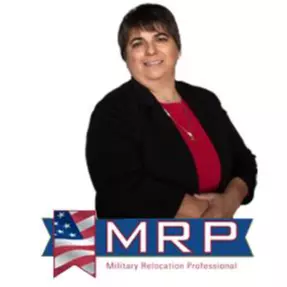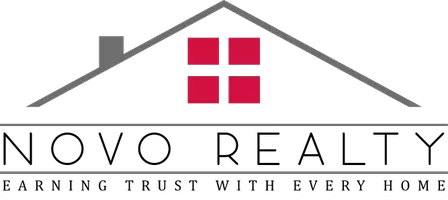For more information regarding the value of a property, please contact us for a free consultation.
Key Details
Sold Price $388,000
Property Type Single Family Home
Sub Type Single Family Residence
Listing Status Sold
Purchase Type For Sale
Square Footage 1,973 sqft
Price per Sqft $196
MLS Listing ID CV21245629
Sold Date 02/23/22
Bedrooms 4
Full Baths 1
Three Quarter Bath 1
HOA Y/N No
Year Built 1964
Lot Size 7,126 Sqft
Property Description
Check out this sweet entertainer’s delight on a corner lot with just one neighbor set amidst Green Tree Golf Course. You’ll love taking walks through this neighborhood! As you enter the house, you’ll find abundant living space and a bright and cheery feel, thanks to the new carpet throughout and the new interior and exterior paint. Imagine the memories you can make in the spacious living room with its cozy fireplace. Cook up a great meal in the kitchen and enjoy the easy cleaning of Corian counters. Plus, the kitchen sink has filtered drinking water on tap to help you live healthier. With a great flow from the large dining area through the French doors onto the even-larger covered patio, you can comfortably host gatherings large and small. The over-sized 4th bedroom could make a great home office, gym, game room, or entertaining space since it has its own sliding door to the patio. The hall bathroom has been updated with a beautiful tile tub surround, a new vanity, new flooring, and a new vanity light. The central evaporative cooler, central heating, and double-paned windows will keep you comfortable year-round. Need to get away from stairs? With just one step up from the driveway to the front door and no steps inside, this home is easily accessible. Direct access from the garage to the kitchen makes loading and unloading a snap. You’ll also enjoy the convenience of a remote-controlled garage opener. The concrete driveway is big enough to park multiple cars or an RV in addition to the 2-car garage. You’ll love having easy access to all the essentials. Costco, Food for Less, Starbucks, Rite Aid, and a variety of other shops and restaurants are all within just 5 minutes’ drive, per Google. Living less than a mile from the I-15 access ramp means less time driving and more time living. Don’t forget to check out the video tour and 3D virtual tour. Welcome home!
Location
State CA
County San Bernardino
Area Vic - Victorville
Rooms
Other Rooms Shed(s)
Main Level Bedrooms 4
Interior
Interior Features Ceiling Fan(s), Solid Surface Counters, All Bedrooms Down, Bedroom on Main Level, Main Level Primary
Heating Central, Forced Air, Natural Gas
Cooling Evaporative Cooling
Flooring Carpet, Tile
Fireplaces Type Gas Starter, Living Room
Fireplace Yes
Appliance Double Oven, Dishwasher, Electric Oven, Electric Water Heater, Gas Cooktop, Disposal, Microwave, Range Hood, Vented Exhaust Fan, Water To Refrigerator, Water Heater, Water Purifier
Laundry Washer Hookup, Electric Dryer Hookup, Gas Dryer Hookup, In Garage
Exterior
Exterior Feature Rain Gutters
Garage Concrete, Direct Access, Door-Single, Driveway, Garage Faces Front, Garage, Garage Door Opener, Private, RV Access/Parking
Garage Spaces 2.0
Garage Description 2.0
Fence Good Condition, Wood
Pool None
Community Features Curbs, Golf, Gutter(s), Street Lights, Sidewalks, Park
Utilities Available Electricity Connected, Natural Gas Connected, Phone Connected, Sewer Connected, Water Connected
View Y/N No
View None
Roof Type Composition,Shingle
Accessibility No Stairs
Porch Concrete, Covered, Patio, Tile
Attached Garage Yes
Total Parking Spaces 7
Private Pool No
Building
Lot Description Back Yard, Corner Lot, Front Yard, Sprinklers In Rear, Sprinklers In Front, Lawn, Landscaped, Near Park, Near Public Transit, Sprinklers Timer, Sprinklers On Side, Sprinkler System, Yard
Faces West
Story 1
Entry Level One
Foundation Slab
Sewer Public Sewer
Water Public
Architectural Style Ranch
Level or Stories One
Additional Building Shed(s)
New Construction No
Schools
School District Victor Valley Unified
Others
Senior Community No
Tax ID 0396273010000
Security Features Security System,Smoke Detector(s)
Acceptable Financing Cash, Cash to New Loan, Conventional, FHA, Fannie Mae, Freddie Mac, VA Loan
Listing Terms Cash, Cash to New Loan, Conventional, FHA, Fannie Mae, Freddie Mac, VA Loan
Financing FHA
Special Listing Condition Standard
Read Less Info
Want to know what your home might be worth? Contact us for a FREE valuation!

Our team is ready to help you sell your home for the highest possible price ASAP

Bought with Christian Galvan • Realty ONE Group Empire
GET MORE INFORMATION




