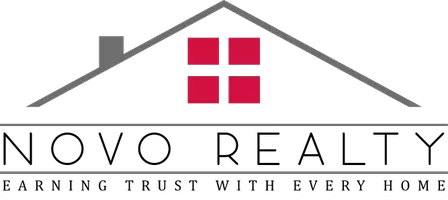For more information regarding the value of a property, please contact us for a free consultation.
Key Details
Sold Price $555,500
Property Type Townhouse
Sub Type Townhouse
Listing Status Sold
Purchase Type For Sale
Square Footage 1,479 sqft
Price per Sqft $375
MLS Listing ID CV21203713
Sold Date 10/22/21
Bedrooms 2
Full Baths 2
Condo Fees $280
Construction Status RepairsCosmetic
HOA Fees $280/mo
HOA Y/N Yes
Year Built 1987
Lot Size 3,232 Sqft
Property Description
SINGLE STORY 2 BEDROOM PLUS DEN TOWNHOME END UNIT - Desirable Planned Unit Development offers 2 Bedrooms plus den and 2 bathrooms with approx. 1,479 Sq Ft of living space. As you enter this home you will find an open floorpan with many amenities of bigger homes including a dining room, family room ad living room with fireplace. Lots of natural light with cathedral ceilings and spacious kitchen with gas appliances and white cabinets. The large master bedrooms includes mirrored closet and offers a ensuite bathroom with dual vanity tub/shower combo. The backyard provides room for patio furniture and small garden. There is a two car direct access garage that offers your laundry area. The community offers a greenbelt, Pool and clubhouse within a short walk of this home. Call today to schedule your appt.
Location
State CA
County Los Angeles
Area 689 - San Dimas
Zoning SDAP*
Rooms
Main Level Bedrooms 2
Interior
Interior Features CathedralCeilings, OpenFloorplan, AllBedroomsDown
Heating Central
Cooling CentralAir
Flooring Carpet, Tile
Fireplaces Type LivingRoom
Fireplace Yes
Appliance Dishwasher, GasRange
Laundry InGarage
Exterior
Garage DirectAccess, Driveway, Garage, Guest
Garage Spaces 2.0
Garage Description 2.0
Fence Vinyl
Pool Community, Association
Community Features Sidewalks, Pool
Utilities Available ElectricityConnected, NaturalGasConnected, SewerConnected, WaterConnected
Amenities Available Clubhouse, MaintenanceGrounds, Pool
View Y/N No
View None
Roof Type Tile
Accessibility Other
Porch Patio
Attached Garage Yes
Total Parking Spaces 2
Private Pool No
Building
Lot Description ClosetoClubhouse
Story One
Entry Level One
Foundation Slab
Sewer PublicSewer
Water Public
Architectural Style Traditional, PatioHome
Level or Stories One
New Construction No
Construction Status RepairsCosmetic
Schools
High Schools San Dimas
School District Bonita Unified
Others
HOA Name Sycamore Canyon
Senior Community No
Tax ID 8385015064
Security Features CarbonMonoxideDetectors
Acceptable Financing Conventional
Listing Terms Conventional
Financing Conventional
Special Listing Condition Standard
Read Less Info
Want to know what your home might be worth? Contact us for a FREE valuation!

Our team is ready to help you sell your home for the highest possible price ASAP

Bought with GILDA VEGA • CONSUMER REAL ESTATE SOLUTIONS
GET MORE INFORMATION




