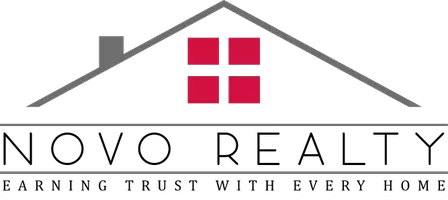For more information regarding the value of a property, please contact us for a free consultation.
Key Details
Sold Price $674,900
Property Type Single Family Home
Sub Type Single Family Residence
Listing Status Sold
Purchase Type For Sale
Square Footage 1,423 sqft
Price per Sqft $474
MLS Listing ID CV21148855
Sold Date 08/17/21
Bedrooms 3
Full Baths 1
Three Quarter Bath 1
HOA Y/N No
Year Built 1962
Lot Size 5,641 Sqft
Property Description
Welcome Home! You will love this wonderful Mid-Century single story home located in a charming Glendora neighborhood. Attractive brick walkway leads to a custom entry door. Step into the living room with wood laminate flooring and a breathtaking view of Lone Hill from the picture window. The kitchen has been updated with Corian counter tops, new porcelain tile flooring and an abundance of wood cabinetry and adjoins the dining area. There is a cozy family room with beautiful wood beam ceilings and complimented with an inviting arched brick wood burning fireplace and French doors leading to the rear yard. There are 3 bedrooms, all with wood laminate flooring. The two bathrooms have been updated with porcelain tile flooring and vanities with Corian tops. You'll appreciate the indoor laundry area too! The home has many upgrades including a new central heating & A/C system AND all new duct work, high quality Milgard dual glazed windows throughout, new high efficiency 40 gallon water heater, an upgraded electrical panel, and the roof is a highly rated composite shingle roof. Step outside to the rear yard with a lush grassy area, a two car detached garage and lots of space for additional parking. Both front and rear yards are fully landscaped complete with sprinklers. Come and take a look at this lovely home located in the award winning Glendora School District and centrally located to shopping, freeways and the Metrolink.
Location
State CA
County Los Angeles
Area 629 - Glendora
Rooms
Main Level Bedrooms 3
Interior
Interior Features Beamed Ceilings, Ceiling Fan(s), Solid Surface Counters, All Bedrooms Down, Utility Room
Heating Central
Cooling Central Air
Flooring Laminate, Tile
Fireplaces Type Family Room, Gas Starter, Masonry
Fireplace Yes
Appliance Free-Standing Range, Refrigerator, Dryer, Washer
Laundry Inside, Laundry Room
Exterior
Garage Door-Multi, Driveway, Garage
Garage Spaces 2.0
Garage Description 2.0
Fence Block, Vinyl
Pool None
Community Features Suburban
Utilities Available Sewer Connected
View Y/N Yes
View Mountain(s)
Roof Type Composition
Porch Concrete
Attached Garage No
Total Parking Spaces 4
Private Pool No
Building
Lot Description Back Yard, Front Yard, Sprinklers In Rear, Sprinklers In Front, Lawn
Story One
Entry Level One
Foundation Raised
Sewer Public Sewer, Sewer Tap Paid
Water Public
Architectural Style Traditional
Level or Stories One
New Construction No
Schools
Elementary Schools Sutherland
Middle Schools Goddard
High Schools Glendora
School District Glendora Unified
Others
Senior Community No
Tax ID 8654004039
Security Features Carbon Monoxide Detector(s),Smoke Detector(s)
Acceptable Financing Cash, Conventional, Submit
Listing Terms Cash, Conventional, Submit
Financing Conventional
Special Listing Condition Standard
Read Less Info
Want to know what your home might be worth? Contact us for a FREE valuation!

Our team is ready to help you sell your home for the highest possible price ASAP

Bought with LORI ALVAREZ • KW COLLEGE PARK
GET MORE INFORMATION




