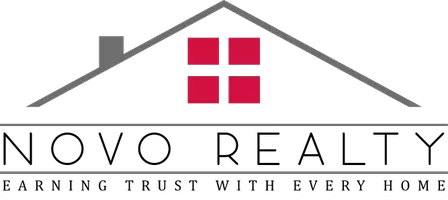For more information regarding the value of a property, please contact us for a free consultation.
Key Details
Sold Price $1,090,000
Property Type Single Family Home
Sub Type Single Family Residence
Listing Status Sold
Purchase Type For Sale
Square Footage 2,050 sqft
Price per Sqft $531
MLS Listing ID CV21130081
Sold Date 07/30/21
Bedrooms 4
Full Baths 3
Construction Status Updated/Remodeled,Turnkey
HOA Y/N No
Year Built 1977
Lot Size 0.306 Acres
Property Description
NORTH CLAREMONT TWO STORY WITH AMAZING BACKYARD - Situated in a desirable neighborhood, this two story pool home offers 4 bedrooms, 3 bathrooms and approx. 2,050 Sq ft of living space. As you drive up, you will find drought tolerant landscape with a large driveway, three car garage and covered front porch. This open floorplan offers a spacious living room & dining room with lots of natural light and custom windows, a galley-style remodeled kitchen with rich wood cabinetry and stone countertops, family room with cozy fireplace and guest bathroom with walk in shower. Upstairs are 4 bedrooms including the master bedroom with private bathroom offering dual sinks, tub/shower combo and walk-in closet. Your private resort awaits in the backyard with large salt-water pool with pebbletec, spa, retractable covered patio with room for large gatherings, separate built-in fire pit, sports play area, mature shade trees, fruit trees and several drought tolerant plants for your enjoyment. No expense was spared with over 300K of quality enhancements. Call today to see this home.
Location
State CA
County Los Angeles
Area 683 - Claremont
Zoning CLRS13000*
Interior
Interior Features Ceiling Fan(s), Crown Molding, Granite Counters, Multiple Staircases, Open Floorplan, Pantry, Stone Counters, Recessed Lighting, All Bedrooms Up, Galley Kitchen, Walk-In Closet(s)
Heating Central
Cooling Central Air
Flooring Tile, Wood
Fireplaces Type Family Room
Fireplace Yes
Appliance Double Oven, Dishwasher, Gas Cooktop, Microwave, Water Heater
Laundry Laundry Room
Exterior
Exterior Feature Awning(s), Rain Gutters
Garage Door-Multi, Direct Access, Driveway, Garage Faces Front, Garage
Garage Spaces 3.0
Garage Description 3.0
Fence Block, Wrought Iron
Pool In Ground, Private, Salt Water
Community Features Street Lights, Sidewalks
Utilities Available Electricity Connected, Natural Gas Connected, Sewer Connected, Water Connected
View Y/N Yes
View Mountain(s)
Roof Type Composition
Accessibility None
Porch Covered, Front Porch
Attached Garage Yes
Total Parking Spaces 3
Private Pool Yes
Building
Lot Description Drip Irrigation/Bubblers, Front Yard, Landscaped
Faces North
Story 2
Entry Level Two
Foundation Slab
Sewer Public Sewer
Water Private
Architectural Style Traditional
Level or Stories Two
New Construction No
Construction Status Updated/Remodeled,Turnkey
Schools
Middle Schools El Roble
High Schools Claremont
School District Claremont Unified
Others
Senior Community No
Tax ID 8671039026
Security Features Carbon Monoxide Detector(s),Smoke Detector(s)
Acceptable Financing Conventional
Listing Terms Conventional
Financing Conventional
Special Listing Condition Standard
Read Less Info
Want to know what your home might be worth? Contact us for a FREE valuation!

Our team is ready to help you sell your home for the highest possible price ASAP

Bought with Andrew Rayas • Compass
GET MORE INFORMATION




