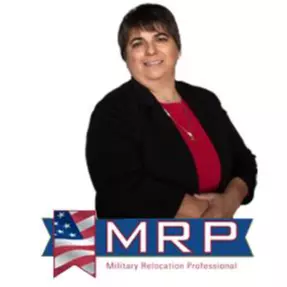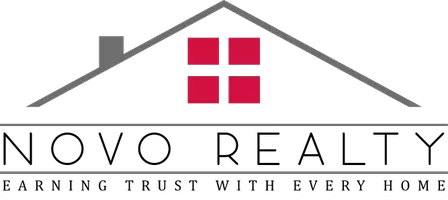For more information regarding the value of a property, please contact us for a free consultation.
Key Details
Sold Price $557,000
Property Type Single Family Home
Sub Type Single Family Residence
Listing Status Sold
Purchase Type For Sale
Square Footage 1,562 sqft
Price per Sqft $356
MLS Listing ID SR19167006
Sold Date 12/06/19
Bedrooms 3
Full Baths 2
Condo Fees $120
Construction Status Repairs Cosmetic
HOA Fees $120/mo
HOA Y/N Yes
Year Built 1987
Lot Size 8,001 Sqft
Property Description
OFFER DEADLINE 8/26 at 5 PM. This home sits on a very large flat corner lot, ready for you to make it your own. Walk in the front door and you are greeted by the open living room with a large fireplace and hearth. To your left is the kitchen, which includes plenty of storage and counter space, as well as a breakfast nook with wonderful views of the mountains. As you walk back through the house, you see the dining room (attached to the living room. Beyond the dining room is a bonus room, with another fireplace and a wet bar, as well as some built-in storage. Walk out to the backyard through the sliding doors to the covered patio. To your left is a mature planter with beautiful flowers. To your right is a large flat lawn and a fire pit area, which was recently landscaped with decorative rock within the masonry border. Walk back inside through another sliding door to your master suite, including vaulted ceilings, large closets, and an en-suite bathroom. Up the hallway from the master are two additional bedrooms and another full bathroom, as well as a dedicated laundry room just inside the house from the garage. Walk out through the laundry room to your finished attached 2 car garage with built-in cabinets/storage and drop-down ladder access to MORE storage. Garage door is brand new, and garage has been wired with 220V - ready for your electric car. This is very desirable lot in a fantastic community with lots of amenities. Come and see this home before it is gone!
Location
State CA
County San Bernardino
Area 690 - Upland
Rooms
Main Level Bedrooms 3
Interior
Interior Features Beamed Ceilings, Built-in Features, Ceiling Fan(s), Granite Counters, Bar
Heating Central
Cooling Central Air
Flooring Carpet, Laminate
Fireplaces Type Bonus Room, Living Room, Masonry, Multi-Sided, Raised Hearth
Fireplace Yes
Appliance Dishwasher, Disposal, Gas Range, Microwave, Water Heater
Laundry Inside
Exterior
Exterior Feature Fire Pit
Parking Features Concrete, Door-Single, Driveway, Garage Faces Front, Garage, Garage Door Opener, RV Gated
Garage Spaces 2.0
Garage Description 2.0
Fence Block, Wood
Pool Community, Fenced, Association
Community Features Curbs, Gutter(s), Storm Drain(s), Street Lights, Suburban, Sidewalks, Park, Pool
Utilities Available Cable Available, Electricity Connected, Natural Gas Connected, Phone Available, Sewer Connected, Water Connected
Amenities Available Playground, Pool, Spa/Hot Tub, Tennis Court(s)
View Y/N Yes
View Mountain(s), Neighborhood
Roof Type Concrete,Tile
Porch Concrete, Covered, Open, Patio
Attached Garage Yes
Total Parking Spaces 2
Private Pool No
Building
Lot Description Back Yard, Cul-De-Sac, Front Yard, Sprinklers In Rear, Sprinklers In Front, Irregular Lot, Lawn, Landscaped, Near Park, Near Public Transit, Sprinkler System, Trees
Faces Northwest
Story 1
Entry Level One
Foundation Slab
Sewer Public Sewer
Water Public
Architectural Style Mediterranean
Level or Stories One
New Construction No
Construction Status Repairs Cosmetic
Schools
Elementary Schools Valencia
Middle Schools Pioneer
High Schools Upland
School District Upland
Others
HOA Name Mallorca
Senior Community No
Tax ID 1004061080000
Security Features Carbon Monoxide Detector(s)
Acceptable Financing Cash, Conventional, FHA, Fannie Mae, Freddie Mac, VA Loan
Listing Terms Cash, Conventional, FHA, Fannie Mae, Freddie Mac, VA Loan
Financing Conventional
Special Listing Condition Standard
Read Less Info
Want to know what your home might be worth? Contact us for a FREE valuation!

Our team is ready to help you sell your home for the highest possible price ASAP

Bought with BRIAN DEMOTT • KW COLLEGE PARK
GET MORE INFORMATION




